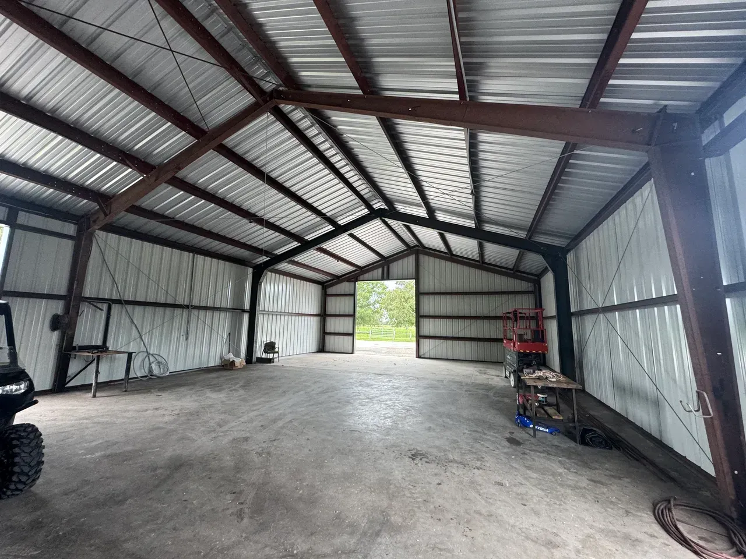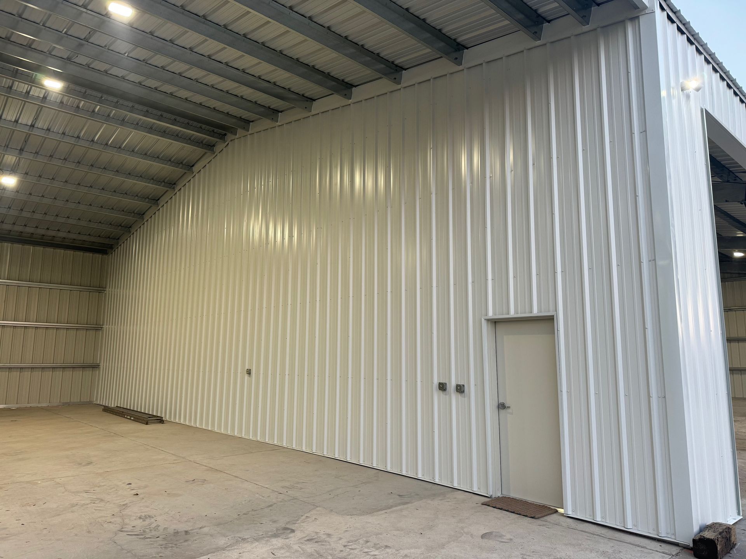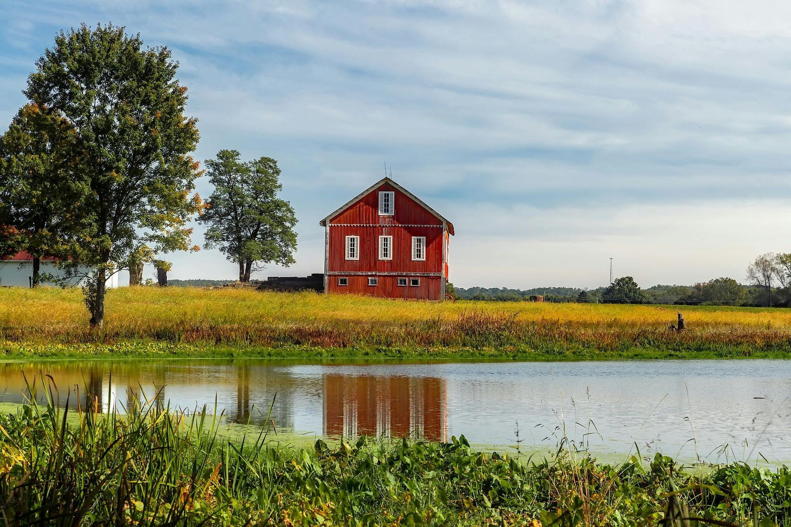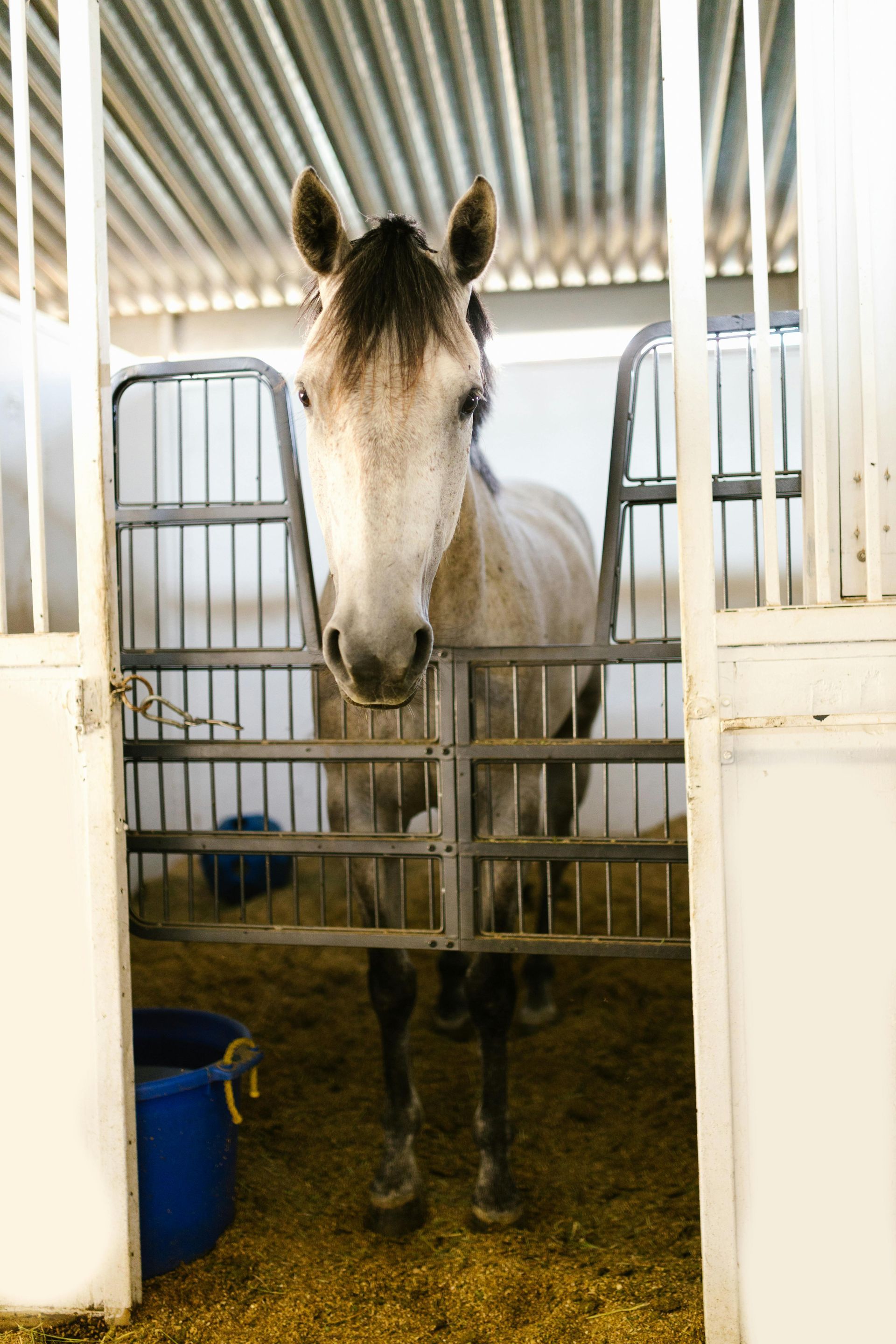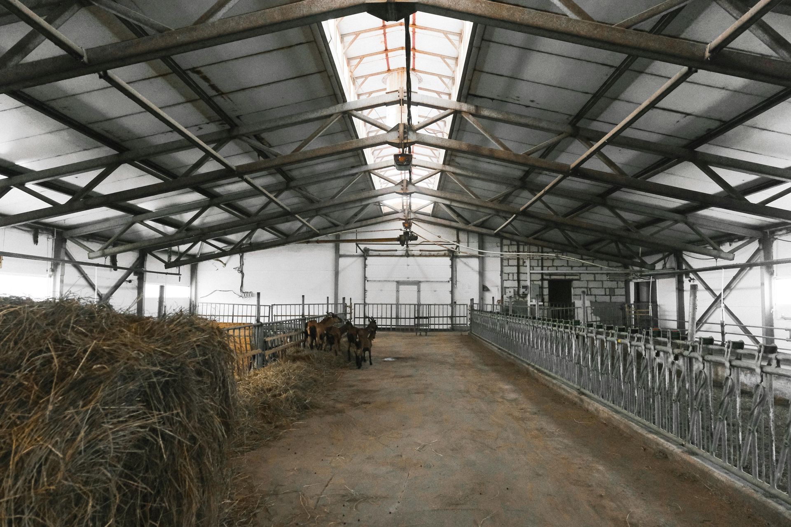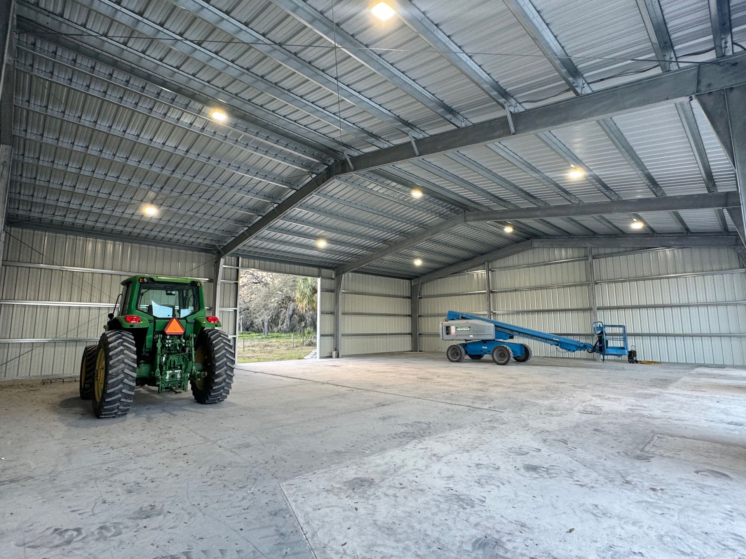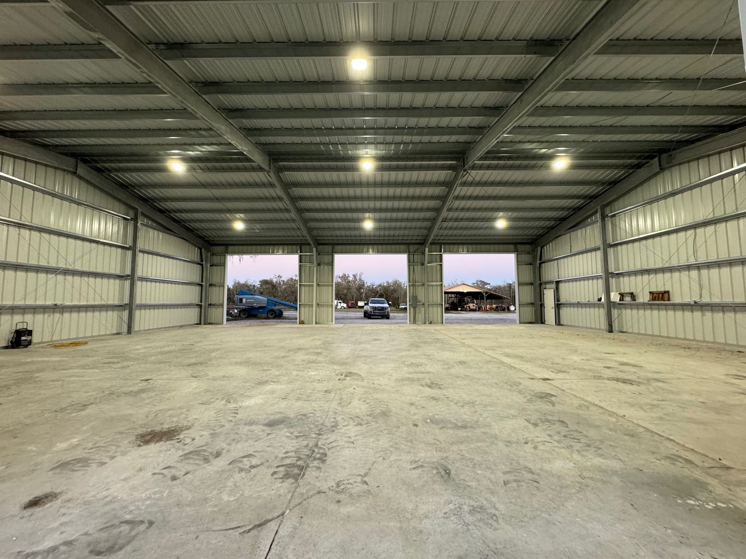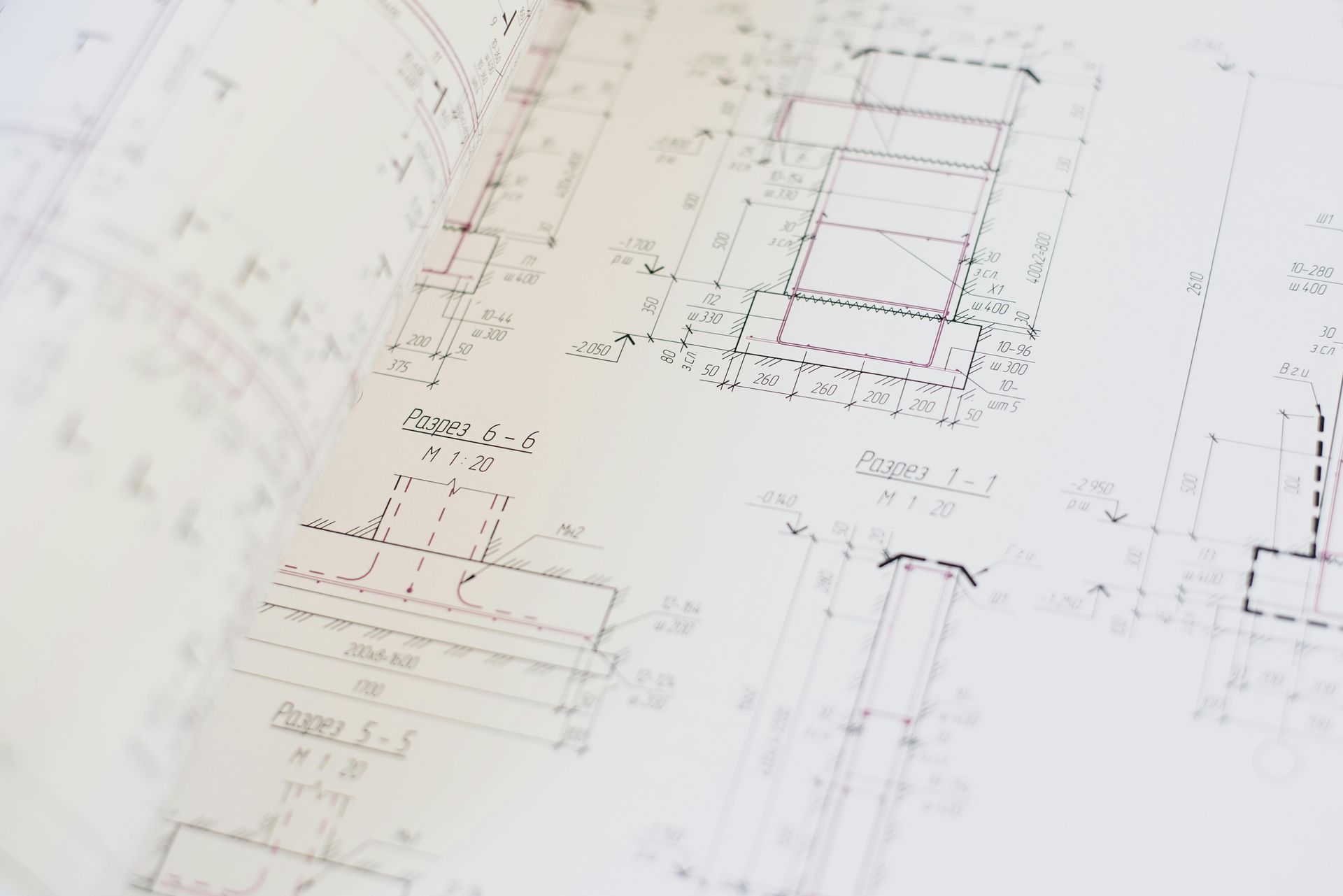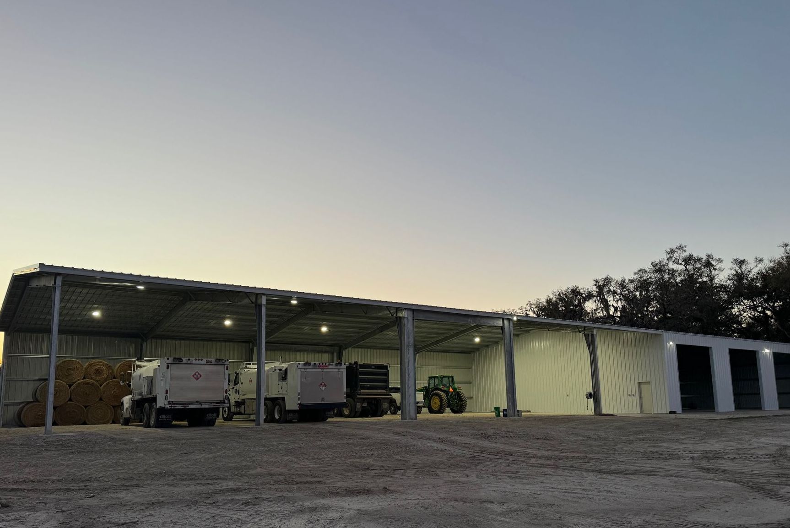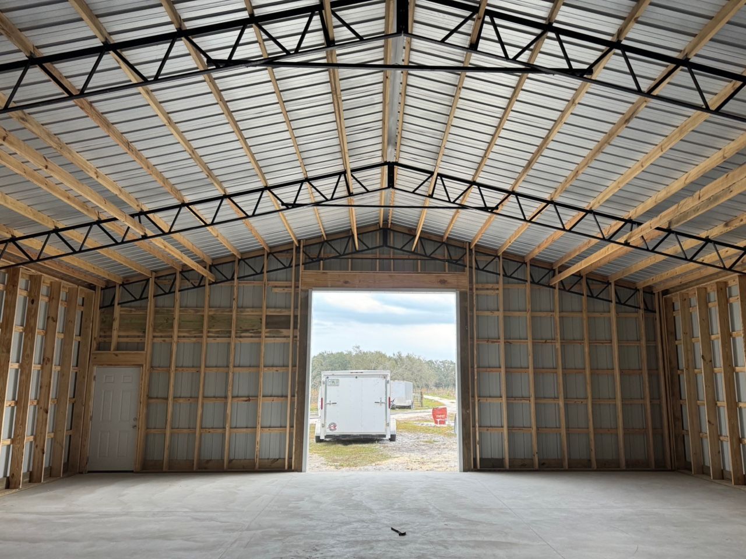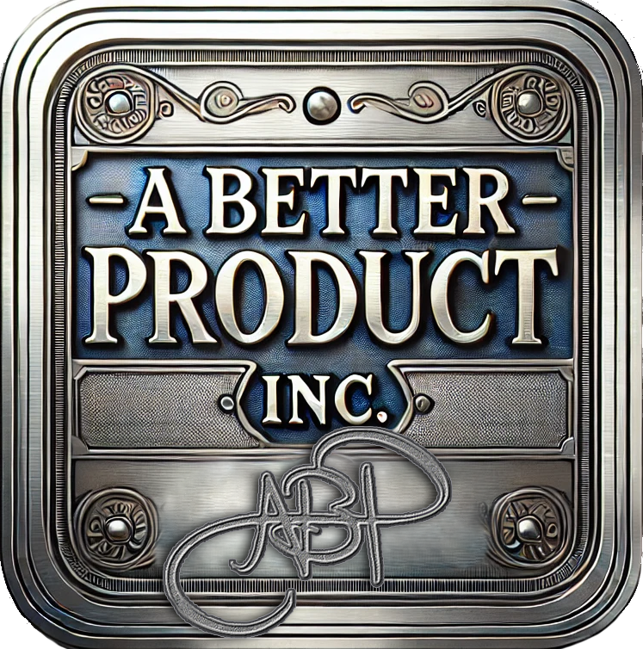How to Choose the Right Metal Building Kit for Your Property
Choosing the right metal building kit is a critical step toward building a structure that fits your needs, budget, and location. At A Better Product Inc. (ABP), we help customers across Arcadia, Punta Gorda, Wauchula, and surrounding areas select the best options for homes, farms, and businesses.
1. Determine Your Primary Use
Think about what the building will be used for:
- Garage or Workshop: Focus on overhead clearance, roll-up doors, and ventilation.
- Agricultural Barn: Prioritize large spans and open bays for equipment and livestock.
- Commercial Space: Consider insulation, accessibility, and compliance with zoning codes.
2. Know Your Dimensions
Consider how much space you need now—and in the future. Common sizes include:
- 30x40 (small workshop or garage)
- 40x60 (multi-purpose use)
- 50x100 (barns, commercial buildings)
Don’t forget to factor in height and roof pitch based on equipment clearance, climate, and drainage.
3. Understand Local Requirements
Every county in Southwest Florida has its own permitting process. ABP helps you navigate zoning codes and wind load requirements for areas like:
- DeSoto County (Arcadia)
- Charlotte County (Punta Gorda, Port Charlotte)
- Hardee County (Wauchula)
- Highlands and Sarasota Counties
Learn more in our guide: Permits & Site Prep for Metal Buildings in DeSoto, Hardee, and Charlotte Counties
4. Choose Your Custom Options
Our kits are fully customizable:
- Walk-through and roll-up doors
- Windows and skylights
- Insulation packages
- Lean-tos and awnings
- Color selections for roof and siding
We’ll work with you to match your style and function.
5. Compare DIY vs. Contractor-Built Options
Some customers choose to erect their own buildings, while others hire local contractors. Not sure which is right for you?
Ready to Build?
We make it easy to get started. Contact ABP today for a free consultation and customized quote.
Want to explore pricing first?
